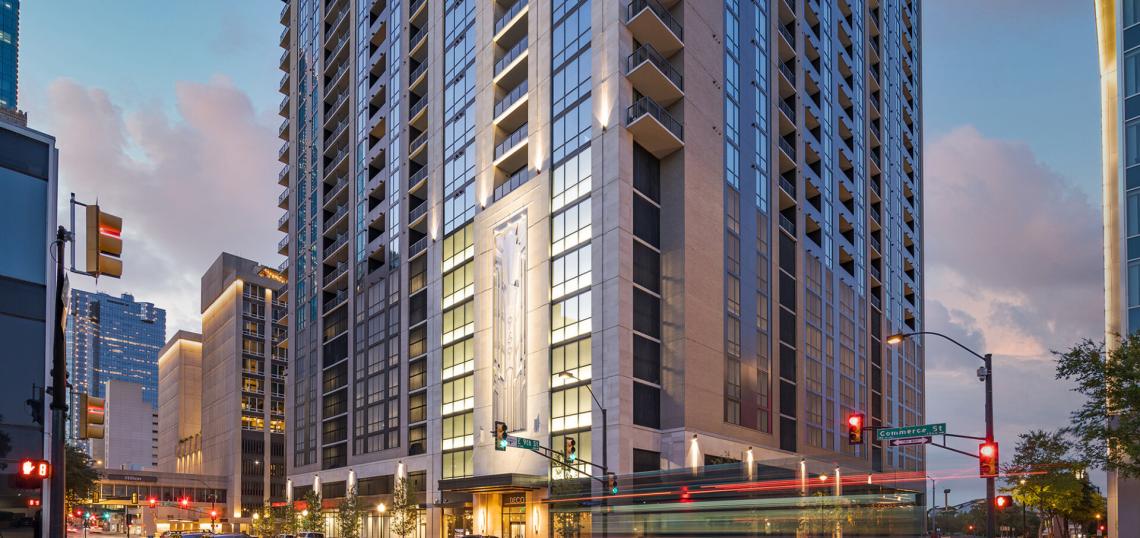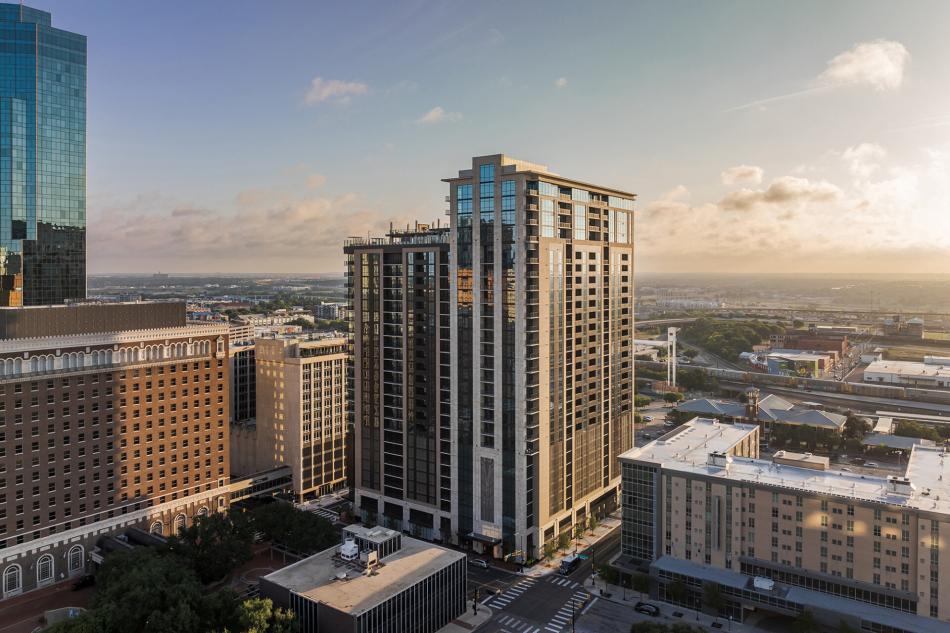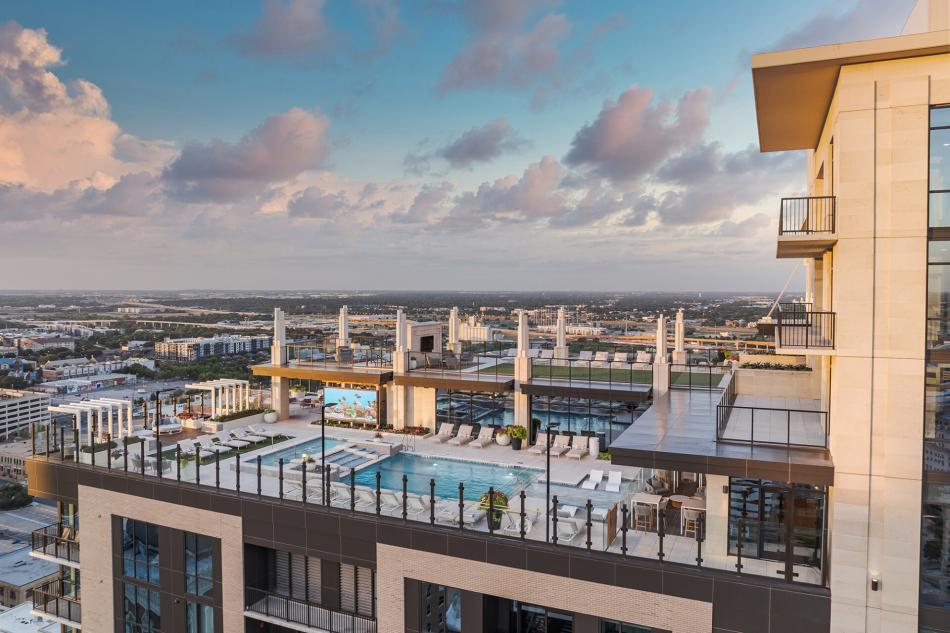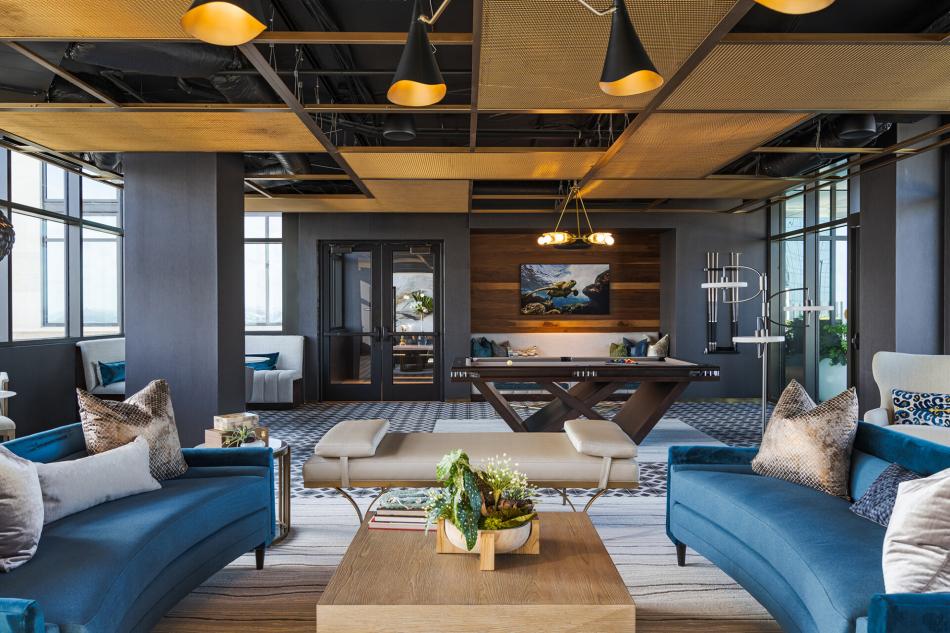It is a noble opportunity to be able to design a high rise. Such an opportunity comes with tremendous responsibility in shaping the skyline; a skyline which represents the city’s past, present and future. Iconic skylines become brands in themselves or signify identity for their city. Nothing can replace the distinct “welcome home” feeling of seeing your city’s skyline appear on the horizon.
Due to their height and typical location, there are no “back facades” to high rises since they are usually seen from all sides. Exterior materials, the building style, the treatment at the top, and how they are lit at night, are important elements that contribute to an iconic addition.
The exterior cladding greatly impacts how one perceives the building. A solid masonry building with majority punch windows imposes a more traditional or historic design, while a glassy tower tells a different story with its sleek, modern presence that glistens in the sun.
Deco 969’s exterior design was inspired by the rich Art Deco style architecture found throughout downtown Fort Worth. KTGY created a contemporary interpretation of this iconic style through clean vertical lines that lead to an articulated building crown. At the elevated amenity deck on level 24, a series of Art Deco-inspired lanterns glow softly in the evening, harmonizing with a gracefully lit downtown Fort Worth night sky. A more than 50-foot-tall stainless-steel relief composed of geometric forms and the building’s name resides over the building entry. This “announcement” echoes the style of many Art Deco buildings around the city.
How these buildings are grounded is also vital to their communities and the urban fabric. In each project we work on, we try to tell a unique story through design. That story is usually told on the ground plane, where the public interacts with the building in a more intimate setting. It is a story that intrigues, comforts and provides safety to the public realm.
Most high rise developments reside on small urban sites. Working with a limited footprint, it is a fun jigsaw puzzle to fit in all the building’s functions, while trying to conform to regulatory requirements. Many cities have great urban planning guidelines in place. These guidelines include providing adequate sidewalk widths, furniture zones, uses and materiality that foster pedestrian activation.
With a growing number of communities pushing for higher density, it is more important than ever to ensure that our design priorities reflect not just what can be seen from afar, but the things people can touch. This attitude leads to successful projects and contributes to vibrant, growing urban environments. By centering the people who use these buildings, we can make the most of our opportunities and prove ourselves worthy of the responsibility of shaping the skyline.
Ray Tse is a principal with KTGY's Dallas studio










