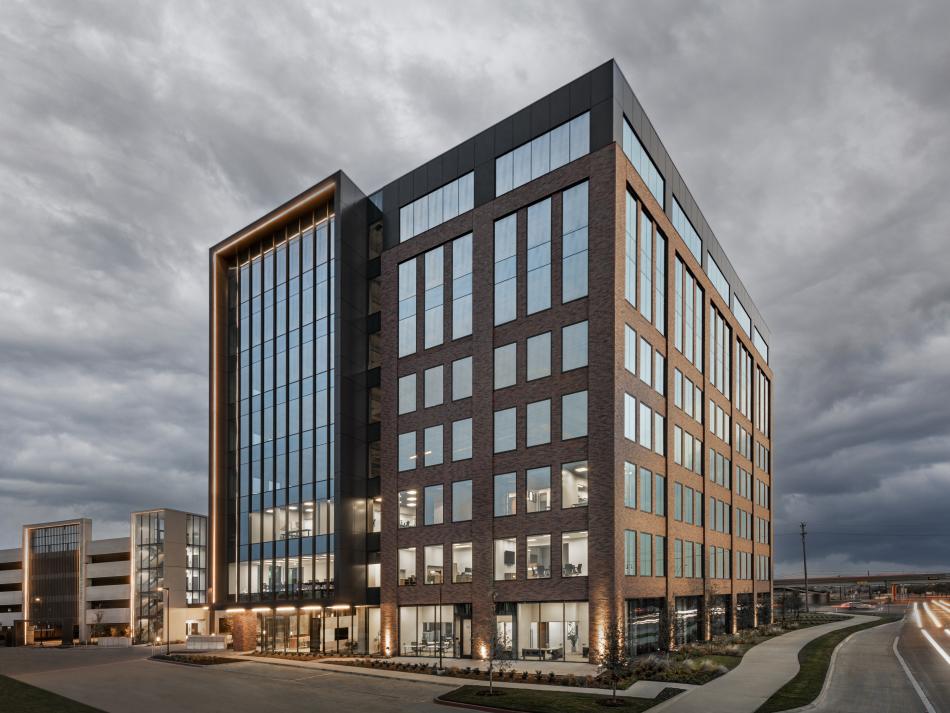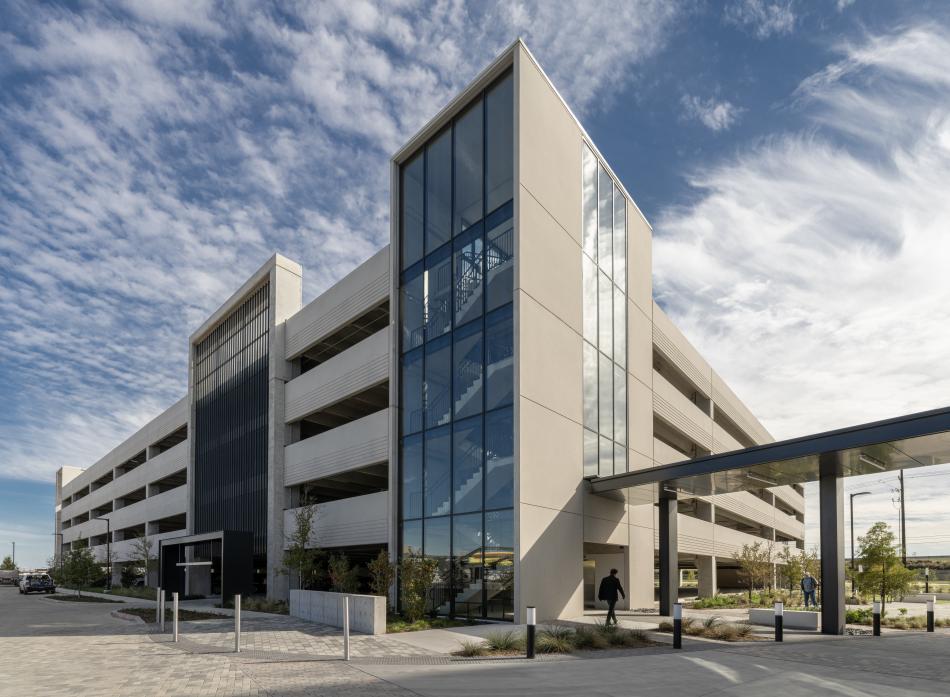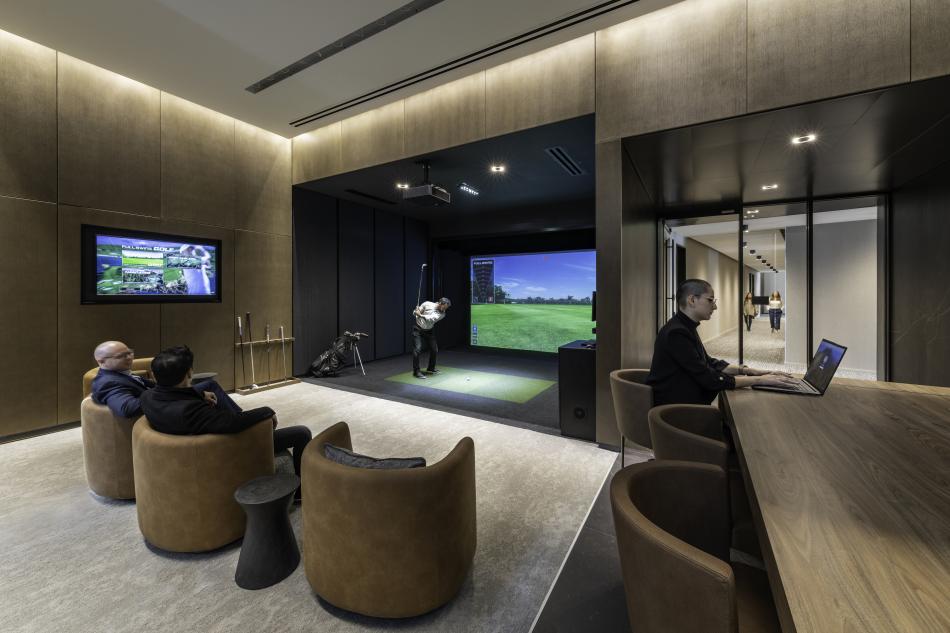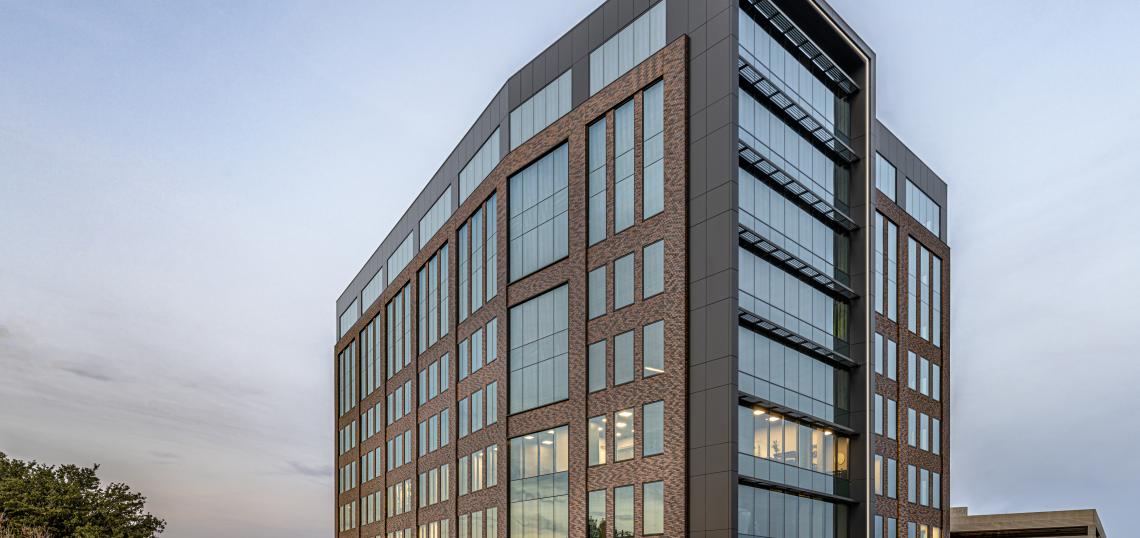Class A new construction has been a recurring theme for the rapidly growing Metroplex suburbs, and the trend shows no sign of slowing down. Kaizen Development Partners recently completed the first building in District 121, which is an 18 acre, $250mm master-plan mixed-use development in McKinney, TX. The office building, which boasts 200,000 SF throughout its 8 floors, is the tallest of any type in McKinney. Complementing the building is an 800 space above-ground parking garage, ensuring ample space for prospective tenants.
 The building's designers aimed to blend both modern and legacy architectural featuresSource: Perkins&Will
The building's designers aimed to blend both modern and legacy architectural featuresSource: Perkins&Will
Perkins&Will's Dallas-based studio was responsible for the striking design of the asset. Unique challenges the designers faced were:
- Creating a structure that attracts high-tech clients without leaning into a futuristic vocabulary that strays from local context
- Meeting the high efficiency standards put forth by Kaizen while still delivering innovative design
- Orienting the building such that it caters to both the public green space meant to be the heart of the mixed-use area without turning its “back” on vehicular traffic approaching from a major thoroughfare
 Accommodating the requirements of a walkable, mixed-use district while maintaining practicality for the car-dependent suburbs required thoughtful pragmatism, as demonstrated by the aesthetically pleasing parking garageSource: Perkins&Will
Accommodating the requirements of a walkable, mixed-use district while maintaining practicality for the car-dependent suburbs required thoughtful pragmatism, as demonstrated by the aesthetically pleasing parking garageSource: Perkins&Will
Perkins&Will discussed in detail how they met these objectives:
The building’s exterior looks to the past and the future in a clean, economical way for a welcoming and modern appearance. It lets materiality speak through local and hyperlocal references to its environment. Designers paired red-orange brick—familiar to McKinney residents as a material reference to the historic buildings downtown—with a darker toned brick, evoking Texas’s Blackland Prairie soil. Then, as if the past is peeled away for the future to begin, a modern, clean sensibility emerges from the brick in the form of two large “portals.” These defining frames protrude from both sides of the building, one identifying the building toward the Tollway and the other addressing the community to the north. They put innovation on display and draw attention to the activities within the building. The two portals also represent an evolution of the developer’s architectural “crown” element that was originally designed by Perkins&Will and has become a signature of Kaizen buildings.
Designers met Kaizen’s ambitious efficiency goal of 95 percent rentable versus gross square footage, optimizing the building’s monetization and making the space more affordable for tenants. Also notable is the innovative glazing: This is the second-ever project to incorporate an innovative low-e reflective coating by Guardian Glass on its glazing. The new coating supports energy code requirements while adding to the building’s visual appeal with an ideal balance of transparency and reflectivity.
There is a subtle shifting in the building’s form to orient it toward both vehicular and pedestrian traffic. This slight twist and shearing of an originally rectangular footprint mean the office building doesn’t merely sit next to the central park and fill a corner lot, it welcomes the community. In conversation with the soon-to-be-built local context, the building’s form makes the development coherent. Contributing to this effort, the lobby is situated on the northeast corner and faces the park with floor-to-ceiling glass to blur the line between inside and out. This visibility encourages connection to the rest of the development and provides waiting guests with pleasing views of surrounding nature. Specialty finishes and a rhythmic wood beam ceiling enhance the sophisticated yet approachable lobby.
Inside, the building offers a robust amenity package with flexible conference space, a tenant lounge, outdoor amenity space, a golf simulator, and a fitness center with private lockers and shower rooms. Even the structured parking garage is enhanced, with the stair framed as a design element instead of [a] simple entry and exit point.
 High end amenities, such as the golf simulator pictured above, are necessary to be competitive in today's cutthroat office marketSource: Perkins&Will
High end amenities, such as the golf simulator pictured above, are necessary to be competitive in today's cutthroat office marketSource: Perkins&Will
Kaizen's ambitious goals and Perkins&Will's thoughtful design aim to buck the trend of vacant office space. Investors should be interested in how these items affect the bottom line:
- High efficiency windows cut utility expenses
- High-end amenities increase lease-up and tenant retention
- Curb appeal from both the office and parking garage make the area more attractive, increasing the value of the rest of the mixed-use district
- Rentable SF comprise 95%+ of gross SF, maximizing potential revenues
Office has fallen out of favor as an asset class, but Class A developments such as this can capture the remaining market share. This is especially true given its location: the lower cost of living offered by suburbs like McKinney allow workers to enjoy more affordable housing without a long commute to a CBD office.
The old saying goes: "buy when there is blood in the streets". While that is admittedly a little bit dramatic in this context, savvy investors may find great opportunity in the office asset class. Hybrid and WFH arrangements have certainly put a damper on office markets, yet it is still very hard to believe demand has dried up completely. The right asset in the right place, such as District 121's office, can still offer investors attractive returns as others vacate (pun fully intended) the sector.







